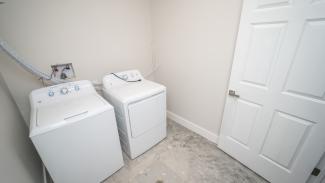
It’s time to fill out your FAFSA for 2025-2026! D’Youville School Code 002712.
Bush Lofts
- Home
- Campus Life
- Housing
- Bush Lofts
Bush Lofts is located at 44 17th Street, and is blocks from campus in Historic Allentown, and is currently renting to accepted students.
For more information please contact housing@dyu.edu
Features
Features
Bush Lofts is D’Youville University’s newly renovated, one-of-a-kind, exclusive housing community featuring:
-
Gorgeous one, two, and three bedroom apartments
-
Open floor plans
-
Huge living and community spaces
-
Private patios
-
Vaulted ceilings and skylights
-
Breakout study areas
-
Close proximity to shopping, restaurants, and beautiful parkways of Buffalo's West Side.
Amenities
Amenities
Gas, Electric, Internet and Cable is included in the monthly rent.
Units 202, 204, and 205 feature a private patio.
Full XL frame and mattress sized 54 x 80in is provided.
How To Rent
How To Rent
Unit prices range from $1,088-1,750/month inclusive of utilities. Rent is charged twice per year and added to your student account. Reach out to housing@dyu.edu to see which units are currently available. Then apply at dyc.erezlife.com with a $200 deposit.
Floor plans are shown below.
Floor Plans
Unit 101

2 bedroom, 890 SF
Unit 102

Studio, 483 SF
Unit 103

2 bedroom, 1097 SF
Unit 104

2 bedroom, 1240 SF
Unit 105

3 bedroom, 1349 SF
Unit 106

3 bedroom, 1625 SF
Unit 107

2 bedroom, multi-level, 1192 SF
Unit 108

1 bedroom, 1007 SF
Unit 201

2 bedroom, 841 SF
Unit 202

2 bedroom, outdoor patio, 1000 SF
Unit 203

1 bedroom, 649 SF
Unit 204
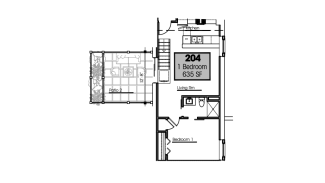
1 bedroom, outdoor patio, 635 SF
Unit 205

2 bedroom, outdoor patio, 812 SF
Unit 106 living space and kitchen
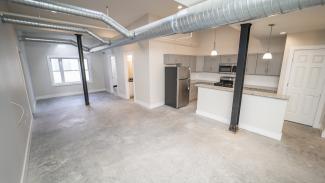
Unit 106 first bathroom
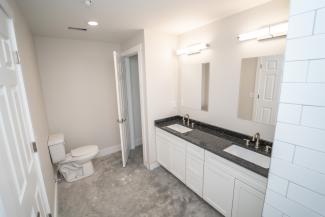
Unit 105 Kitchen
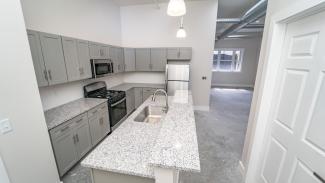
Unit 105 bedroom
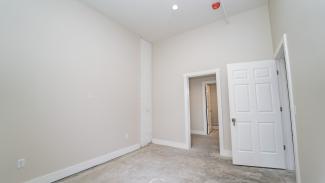
Looking into closet and bathroom
Unit 105 closet and bathroom
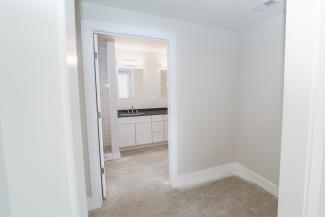
Unit 108 kitchen and living space
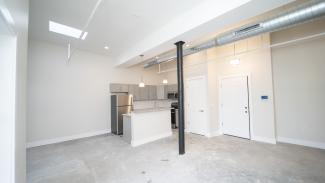
Unit 204 kitchen
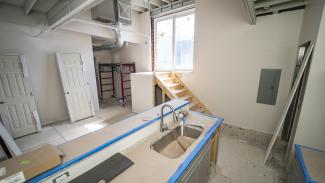
Also pictured, stairs to outdoor patio
Unit 106 Laundry
